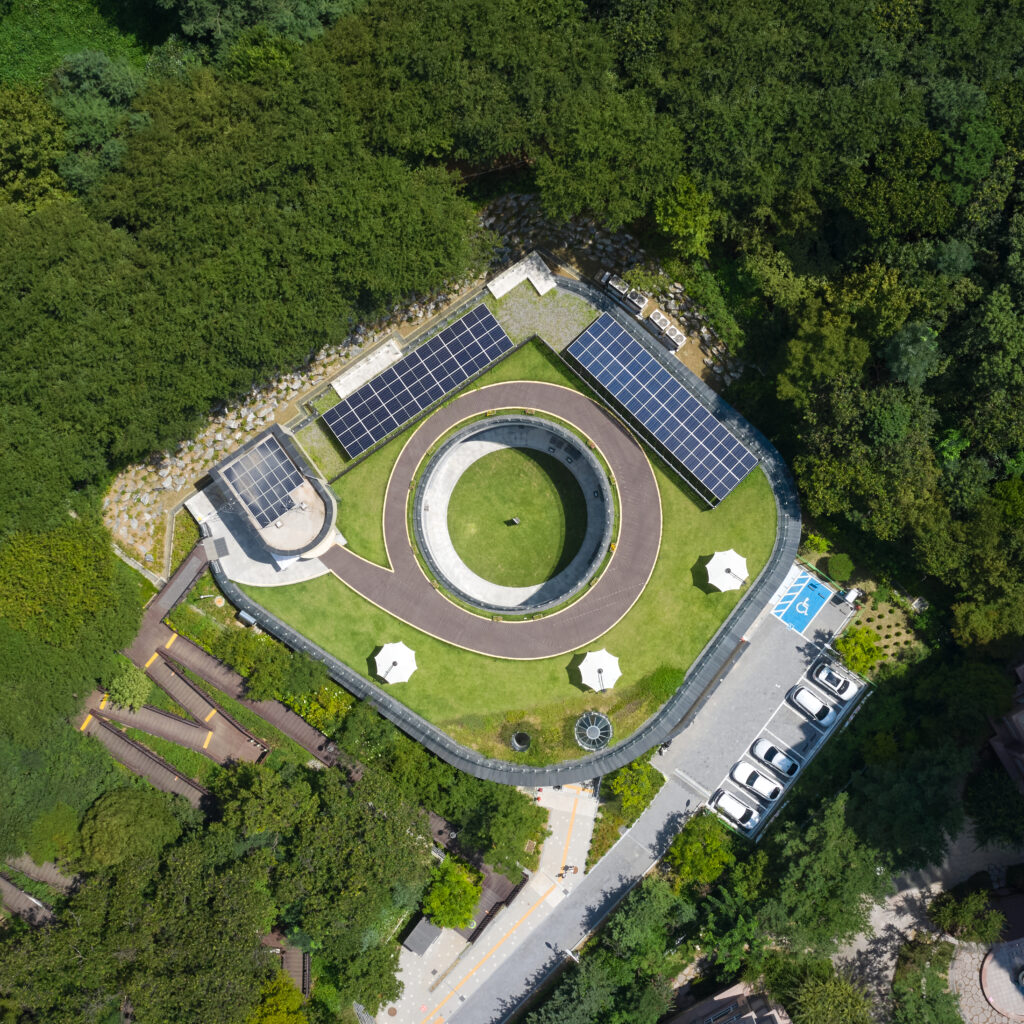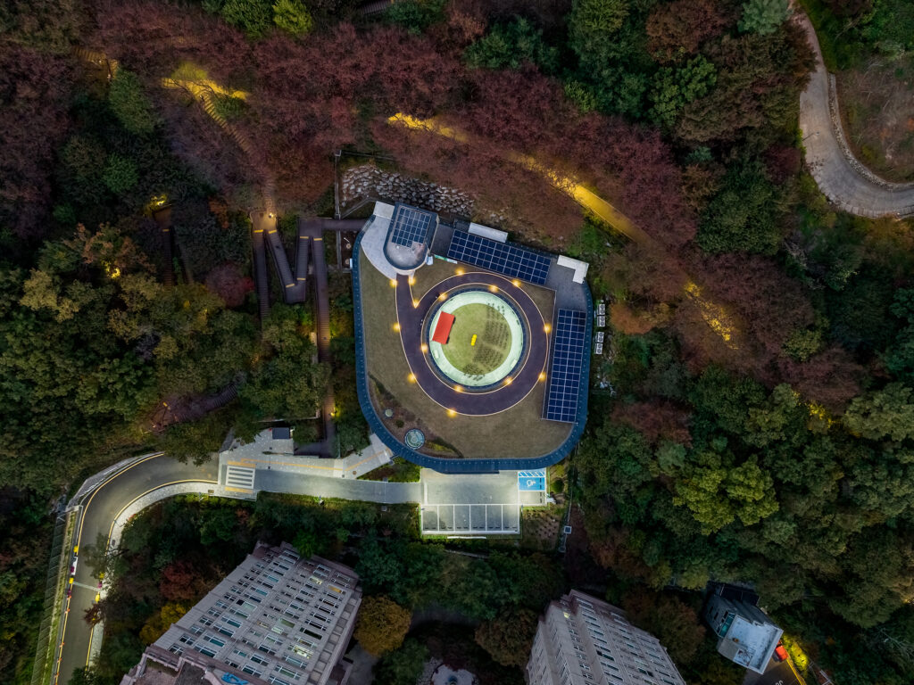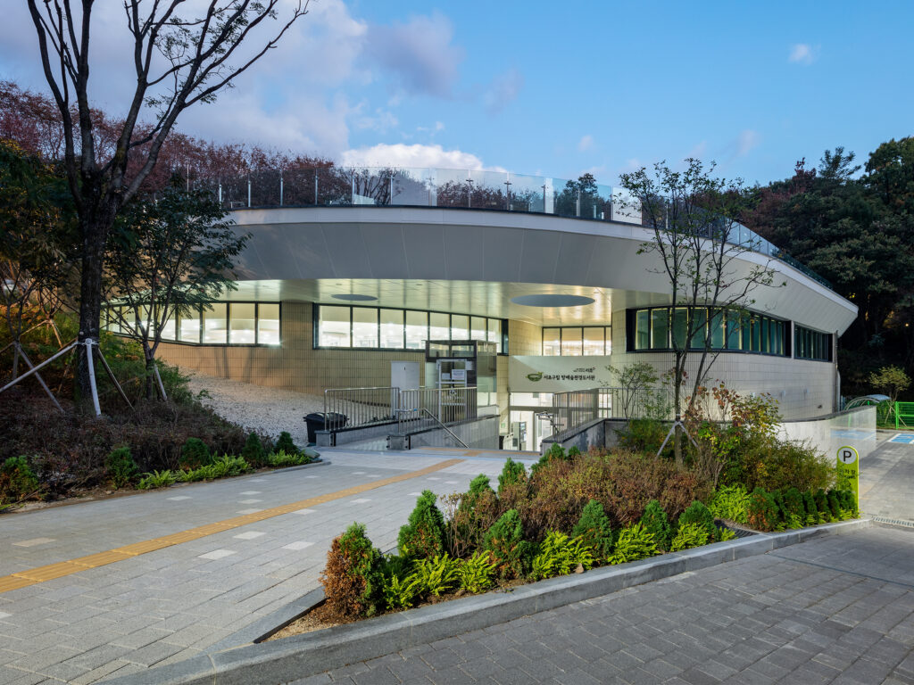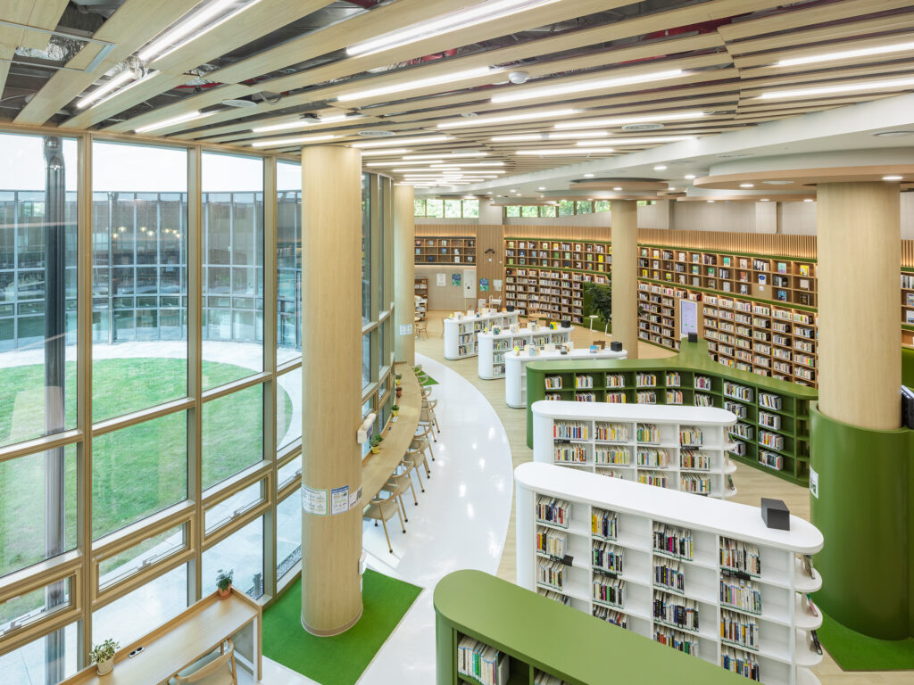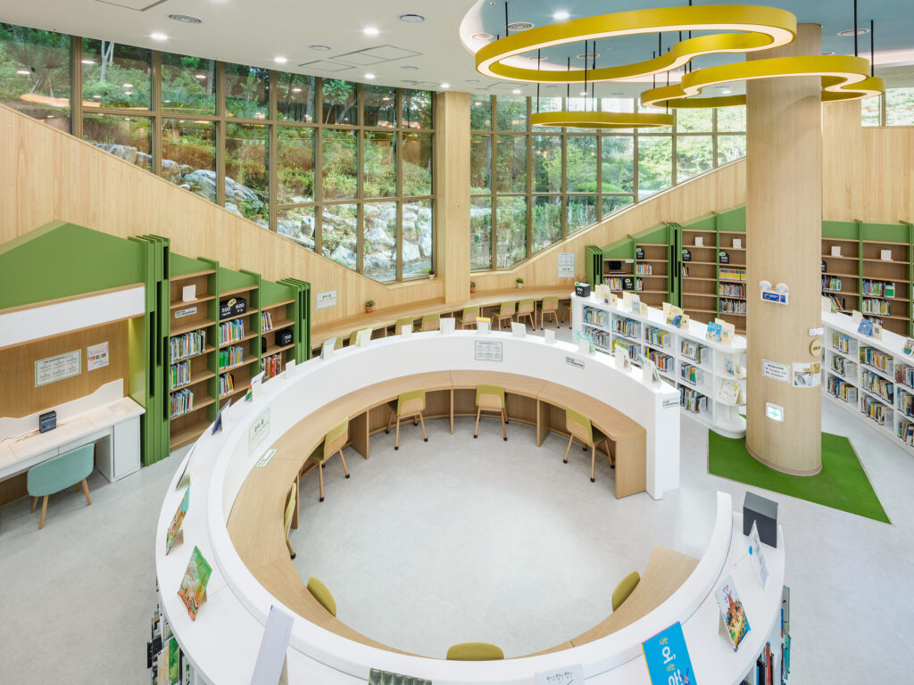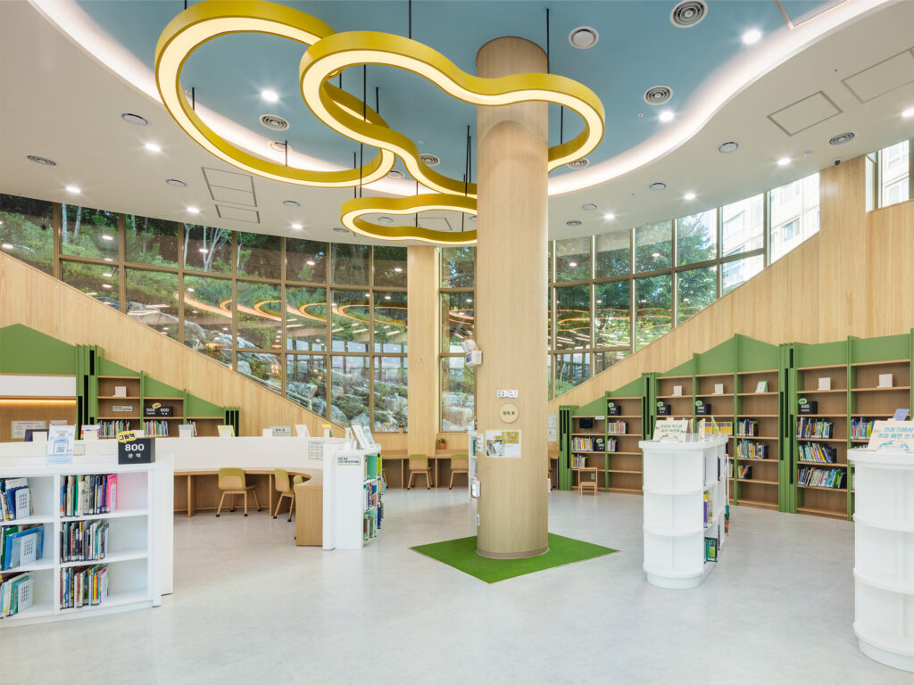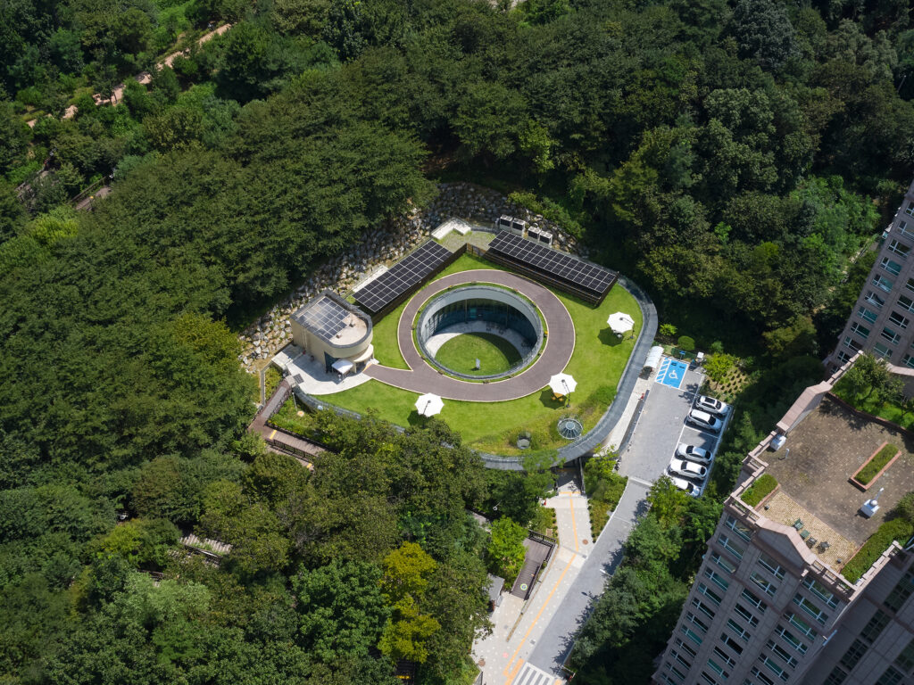Bangbae Hwangyeong Library
방배숲환경도서관
projectpublic
SITE
The site, embraced by the surrounding forest, had long remained vacant, subtly serving as a cherished retreat for nearby residents and instead of designing a structure that overly asserted itself in this serene setting, we designed a public library that harmonized with the land, offering unobtrusive entrance without disrupting the natural surroundings.
COURTYARD
The low-profile structure, nestled underground, features a courtyard that pierces through, allowing sunlight, air, and a view of the sky. Internally, the user gets a landscape that naturally extends from the bookshelves to the courtyard. The rounded design of the courtyard, visible from any point within the library, seamlessly directs one’s gaze upward, creating a connection with the sky.
FACADE
While over half of the library is buried in the ground, the exposed facade neighboring residential areas.
To consider privacy, have minimal openings on the exposed facade with upper windows allowing natural light. The other facade opens boldly toward a biotope wetland, providing diverse views within.
SPACE
The interplay of rectangles, circles, and curves in the layout creates continuous walls and interiors. This layout influences spaces like reading rooms, children’s areas, and digital areas, and also makes graceful curves shelves.
| Location | Seocho-gu, Seoul |
| Site Area | 4,969 sqm |
| Building Area | 1,175 sqm |
| Gross Area | 1,584 sqm |
| Client | Seocho-gu Office |
| Collaborator | Garam Architects & Associates |
